Research
State of New York, #: 037000
- The evolving role of the architect in an AI-augmented, low-carbon, socially engaged practice
- AI-assisted workflows for sustainable and net-zero building design
- Existing-building reuse, multimodal material audits (drawings + photos + scans + data), and circular construction
- Computational and generative design for architectural environments
- Environmental simulation for comfort, natural ventilation, and energy performance
- Design-build pedagogy, civic installations, and tactical urbanism in public space
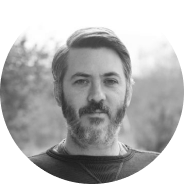
I’m a licensed architect, educator, and Senior Principal Research Scientist at Autodesk. Working across practice and research, I develop tools for a more sustainable, equitable built environment.
Over the past decade, I’ve led teams bringing AI and simulation into practice through software and real-world projects. My work has been featured in The New York Times, New York Magazine, The Atlantic, Wired, and Architectural Record.
Born in Los Angeles and raised in El Paso, I now live and work in New York City.
Contact Me ↗
Printable CV ↗
Licensure
Present
State of New York, #: 037000
Licensed Architect since 2014
Education
2008 — 2009
Columbia University ↗
MS Advanced Architectural Design
New York, New York
2000 — 2005
University of Texas at Austin ↗
Bachelor of Architecture
Austin, Texas
Professional Experience
2014 — Now
Autodesk ↗
AEC Manager, Senior Principal Research Scientist
New York, New York
I lead a cross-disciplinary research team translating AI, computation, and sustainability into real-world architectural workflows and demonstrators.
- Bridge advanced methods against real project constraints (building codes, schedules, budgets, stakeholder needs).
- Synthesize technical and environmental data into accessible, deployable workflows.
- Transform emerging technologies into validated prototypes with intent to productize.
- Outcomes include built prototypes, publications, patents, and international talks.
Selected collaborators and clients: MoMA, Princeton University, Google, Airbus, Build Health International, Pompidou Centre, Venice Biennale, FactoryOS Development
Selected projects include:
2010 — 2020
Columbia University GSAPP ↗
New York, New York
Developed and instructed a decade-long curriculum interrogating the architect’s agency in contemporary urban discourse, while democratizing access to advanced fabrication technologies. These courses generated projects deployed across all five boroughs, anticipating the growing significance of informal, decentralized urban interventions. This pedagogical approach engaged students in critically navigating the complex challenges inherent in implementing installations within New York’s urban fabric.
Courses taught include:
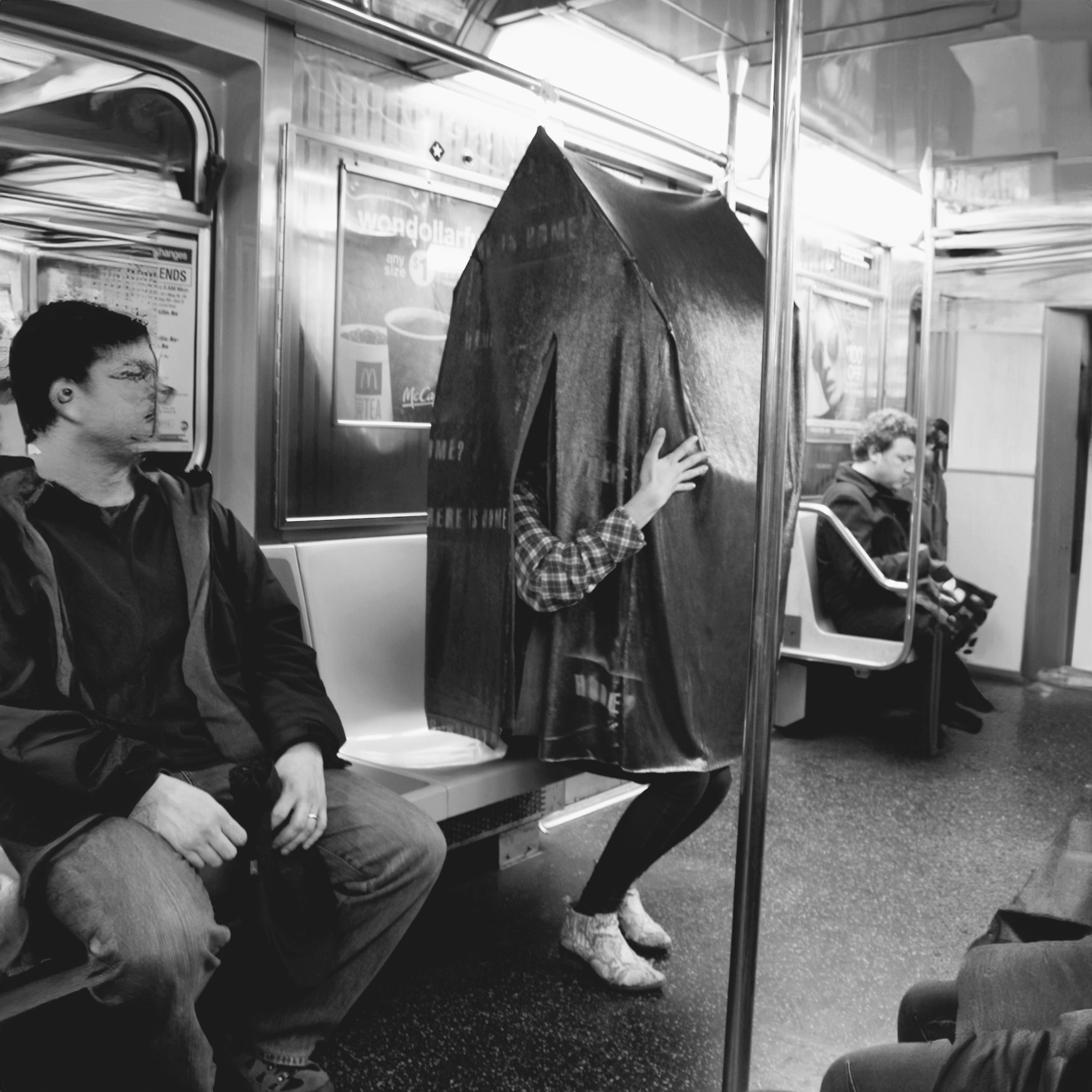
Hacking the Urban Experience ↗
Initiated and examined unsolicited urban interventions in New York City, guiding students to independently formulate problem statements addressing urban conditions and to realize solutions through public, physical installations. This pedagogical approach engaged students in critically navigating the complex challenges inherent in implementing installations within the urban fabric.
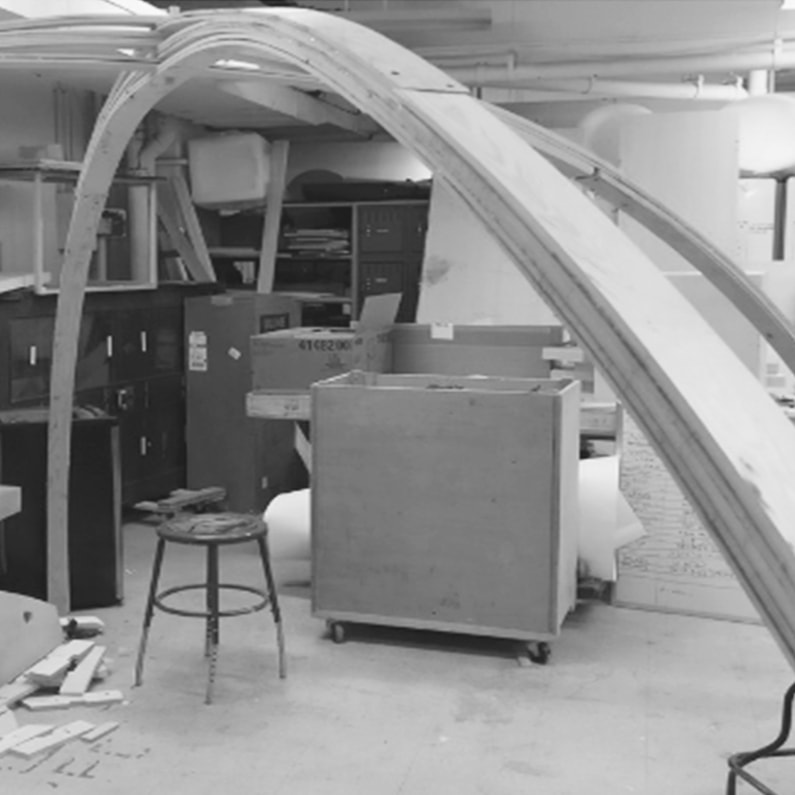
Emergent Epigenesis ↗
I co-taught a course on how complex systems develop through differentiation rather than simple scaling. We explored adaptable modules through digital fabrication and produced a final installation on Governor’s Island.
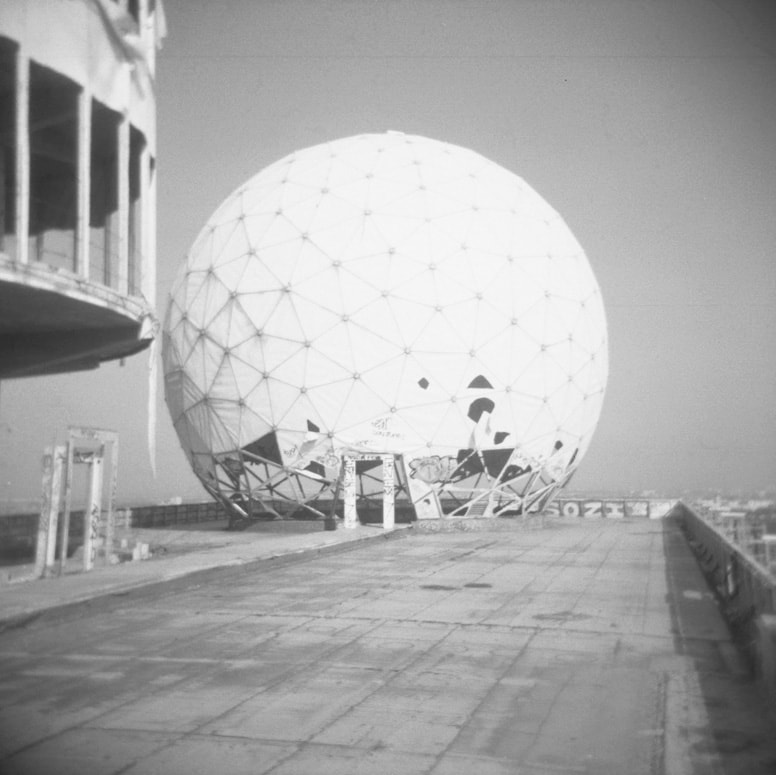
Cryptoform, Polytics, Noise
I co-taught a graduate studio (with international site visits to Berlin and Istanbul) focused on how post-colonial and post-recession political conditions shape urban form, media, and governance.
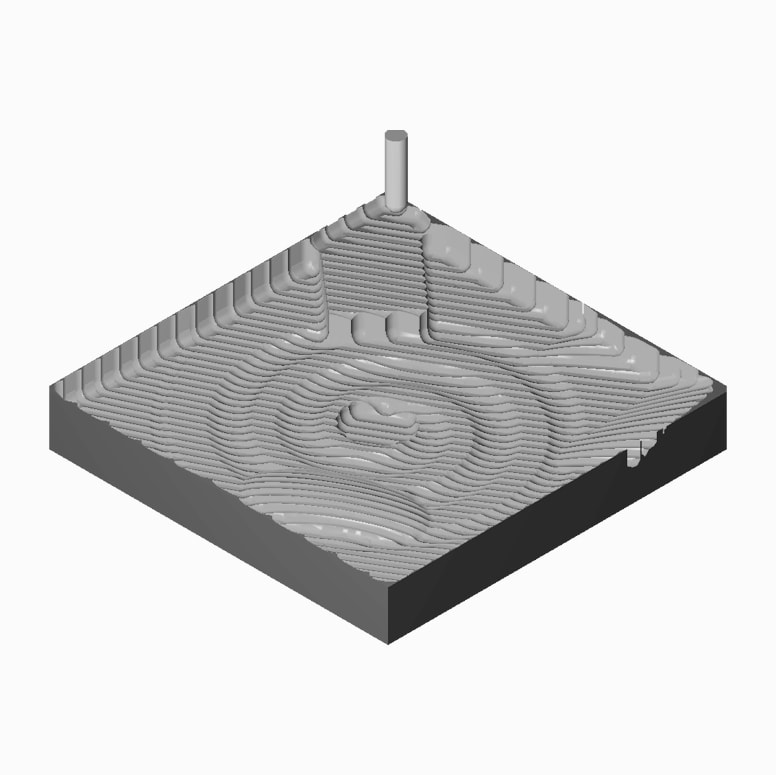
Adv Fabrication and Component Systems
I ran the fabrication shop and provided hands-on technical instruction across courses, supporting both analog tools and advanced machining, and helping students connect digital intent to constructable components.
2013 — 2014
The Living ↗
Senior Project Architect and Researcher
New York, New York
Core member of The Living, a bio-computation design-research practice acquired by Autodesk in 2014. I worked on biomaterials research and generative workflows, and helped translate a studio-based R&D model into an enterprise context.
2011 — 2013
Rogers Marvel Architects ↗
Architect
New York, New York
I spearheaded a $60M adaptive reuse project from concept design to construction completion, managing cross-disciplinary teams and material logistics to deliver on schedule. I learned how a building physically comes together and was fully engaged with the construction process, dealing with RFI’s, project site visits, submittals, and all engineering coordination.
2009 — 2011
Skidmore, Owings & Merrill (SOM) ↗ ↗
Project Designer
New York, New York
Contributed as a designer in SOM’s Education Design Lab, focused on concept-to-construction documentation for The New School University Center, a $350 million, 375,000 sf academic hub in Manhattan’s Union Square. Coordinated stakeholder engagement, zoning compliance, and site logistics to deliver a LEED Gold-certified campus building integrating urban context with institutional needs.
2005 — 2008
Randall Stout Architects ↗
Computational Design Lead
Los Angeles, California
I created an internal computational design lab that impacted a number of constructed museum projects and international competitions. This initiative enhanced project coordination and engineering integration and developed direct digital fabrication linkages between parametric models and physical construction.
A consistent goal of my computational approach was democratization: using accessible tools and custom software workflows to improve precision, constructability, and creative range, without turning advanced design into a high-cost, one-off process.
Architectural projects include:
My writing spans peer-reviewed proceedings, professional publications, and practice-facing essays, often focused on AI, environmental performance, and low-carbon workflows.
Writing
January 2025
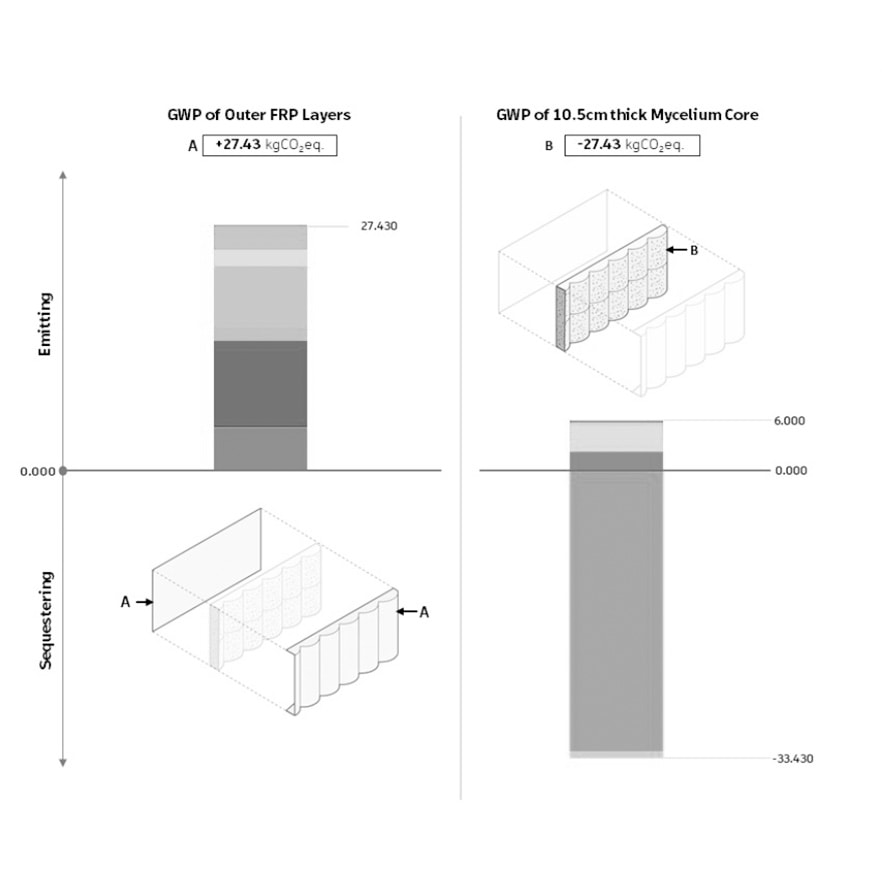
Seeing Inside Buildings: Leveraging generative AI and multimodal data to automate building material audits. ↗
CAADRIA 2025 Conference: Architectural Informatics
March 2024
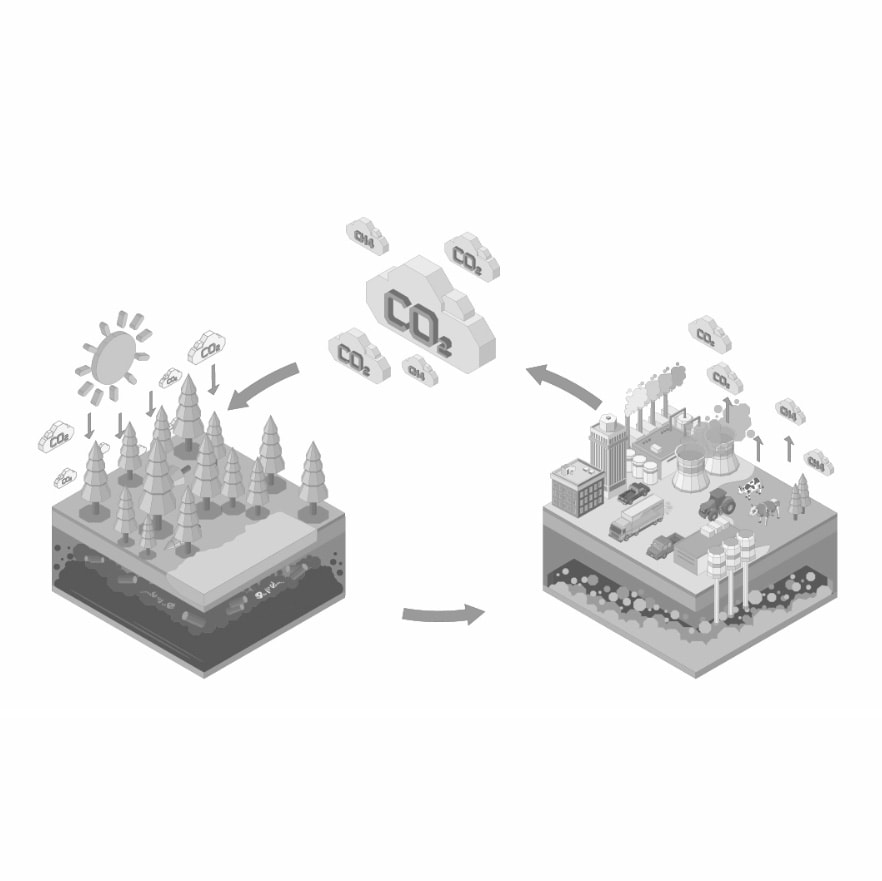
PART 1: AECO Innovations that Address Industry Impact on Climate Change. ↗
Autodesk Research Blog
May 2024

PART 2: Real-World Application of Carbon-Negative Materials. ↗
Autodesk Research Blog
June 2024
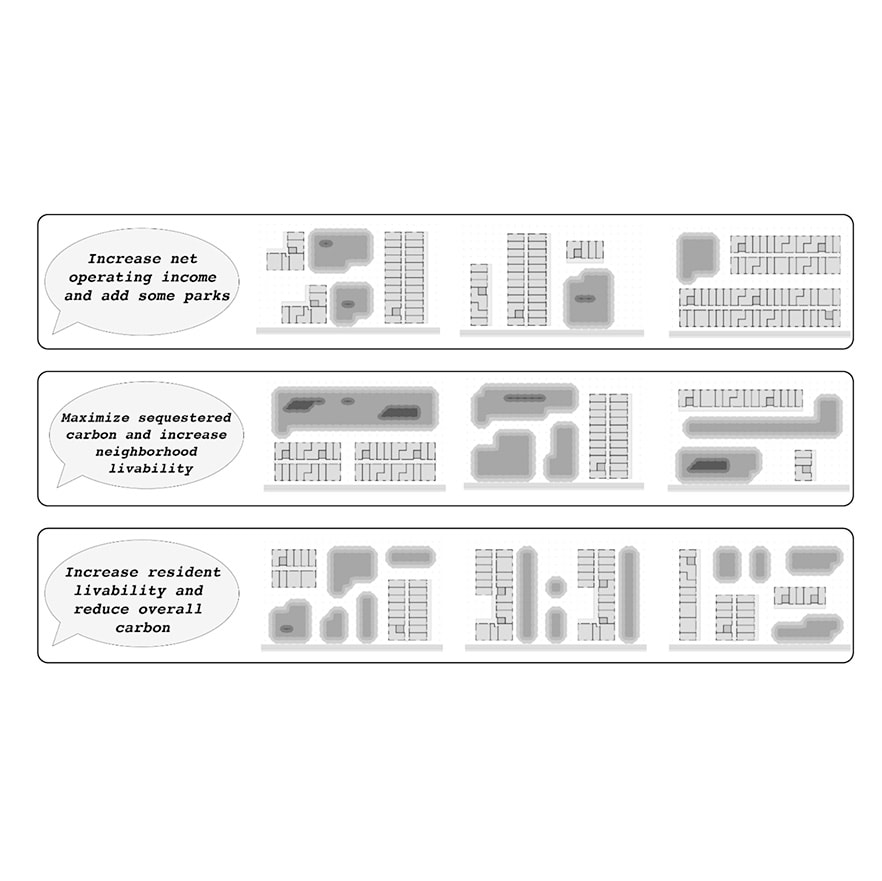
PART 3: How AI Innovations Can Transform Sustainable Design & Construction. ↗
Autodesk Research Blog
January 2024
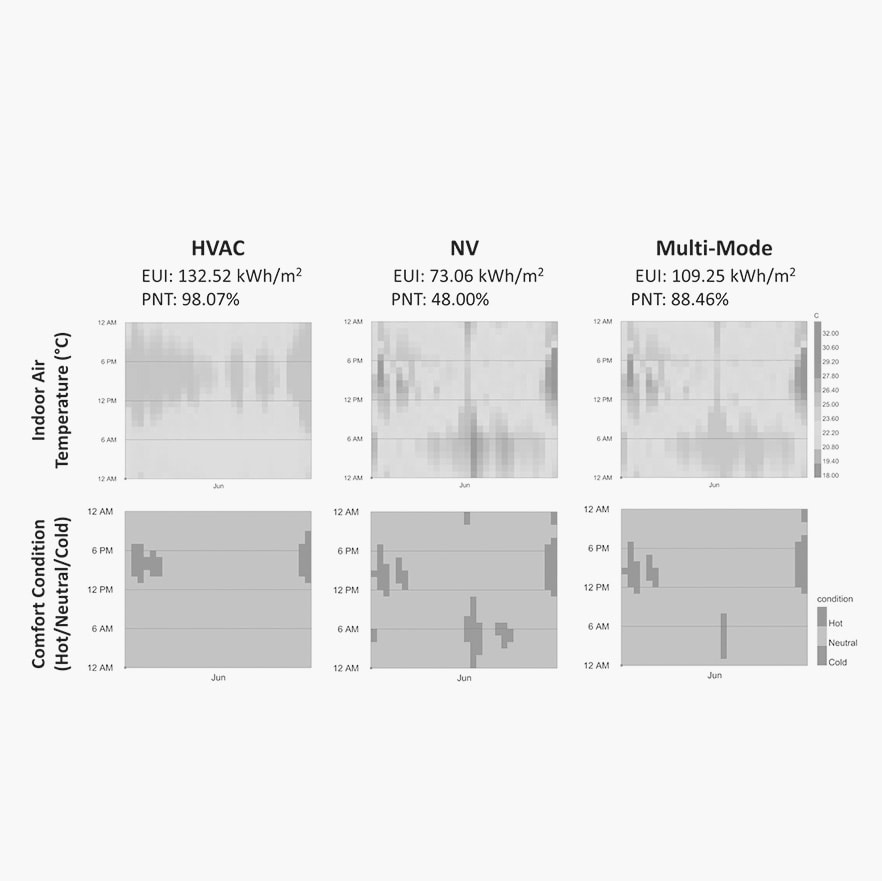
Optimal Design of Buildings for Natural Ventilation using Comfort and Occupancy Models. ↗
SimBuild
June 2019
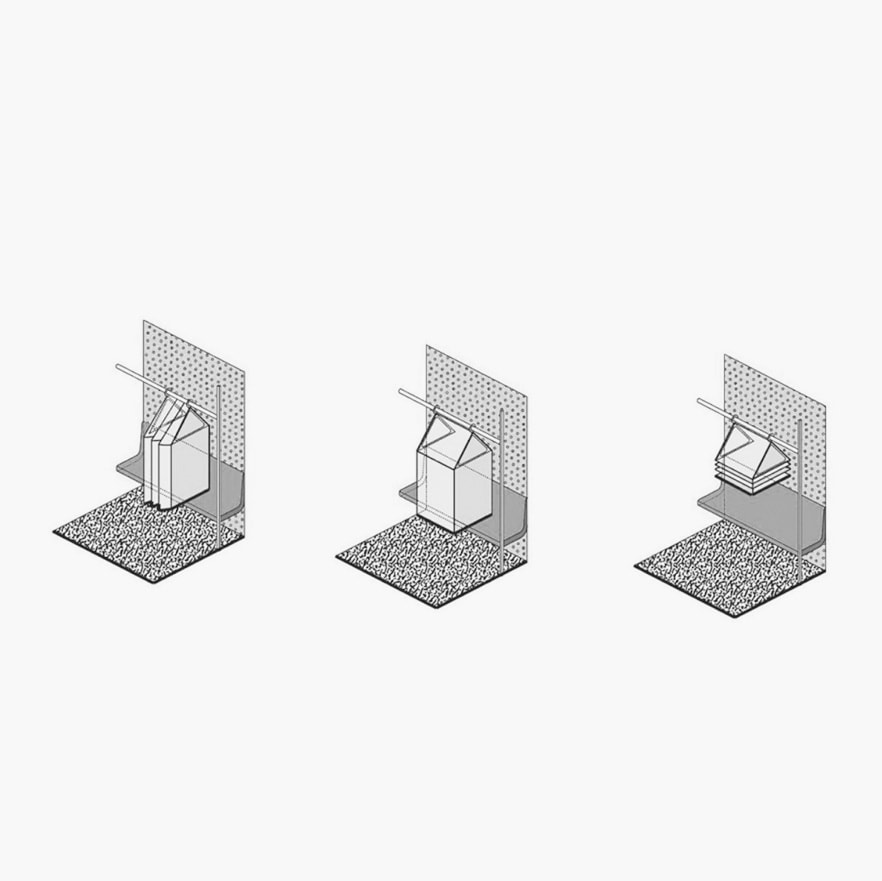
Design for the Many: Fabricating Urban Installations with Community Partners. ↗
Architecture, Media, and Politics Society
May 2017
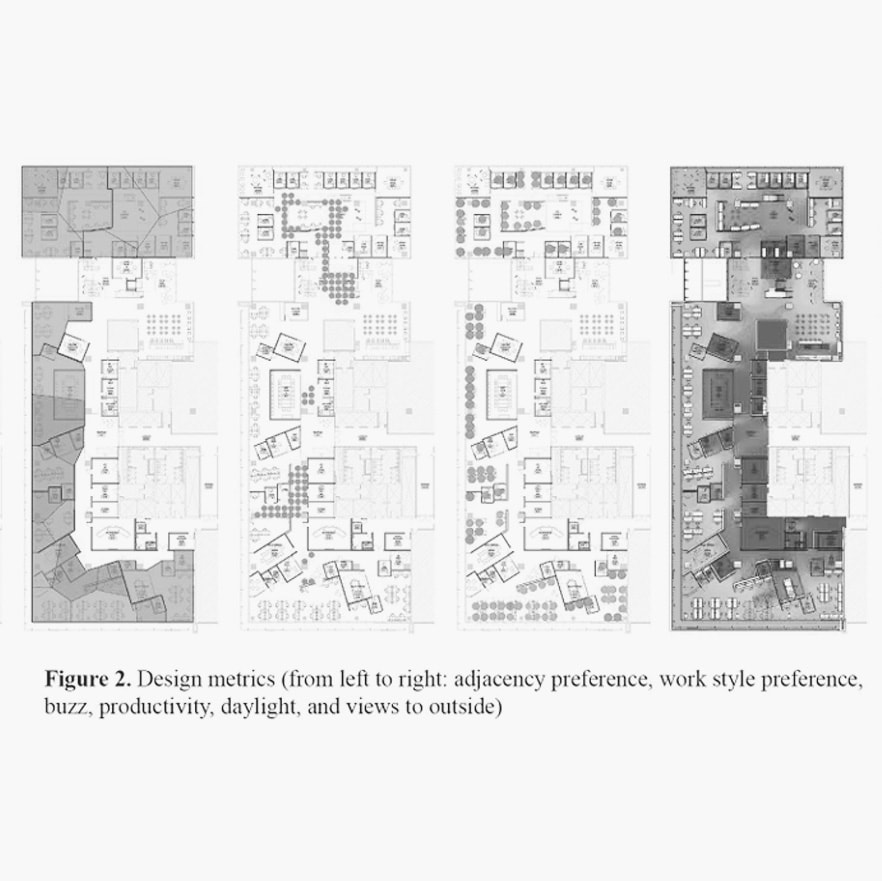
An Application of Generative Design for Architectural Space Planning. ↗
Symposium on Simulation for Architecture and Urban Design
March 2015
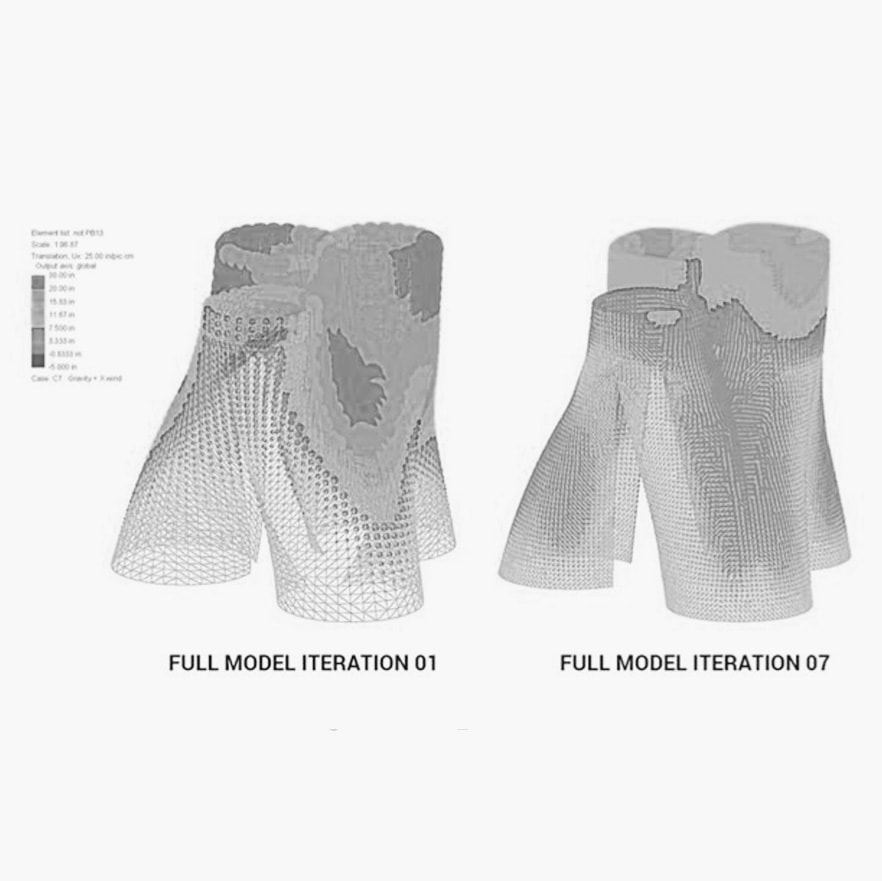
Computational Brick Stacking for Constructing Free-Form Structures. ↗
Design Modeling Symposium
October 2015
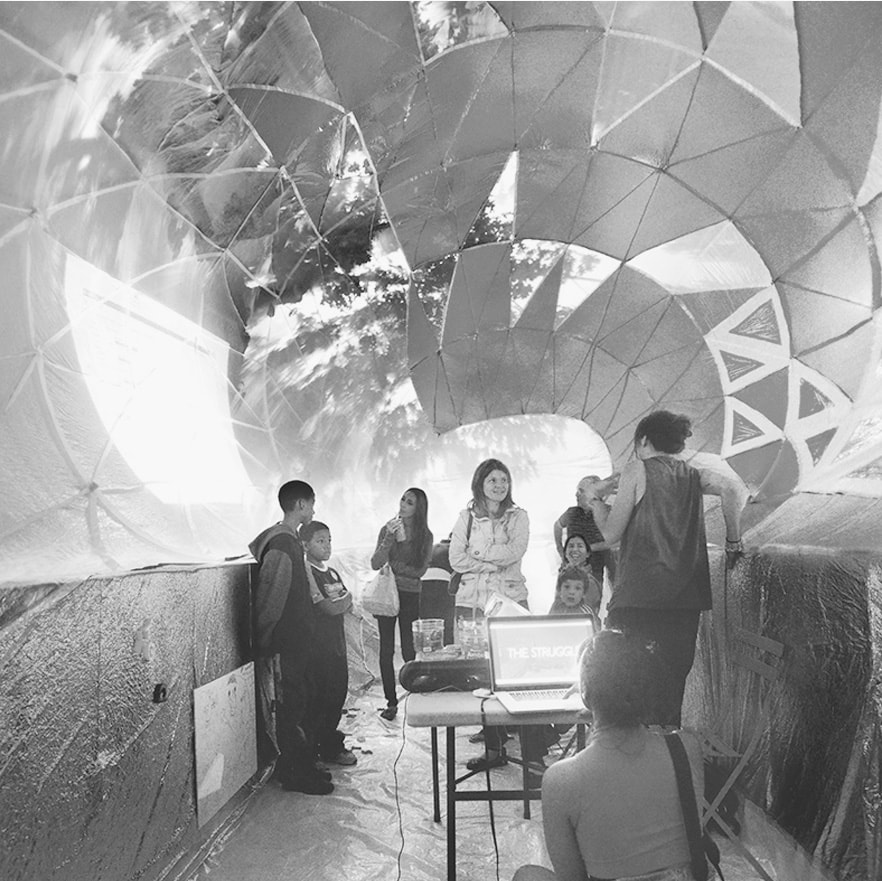
Adapt or Die! A Selection of Opportunistic work in NYC.
ASCA Conference
May 2010
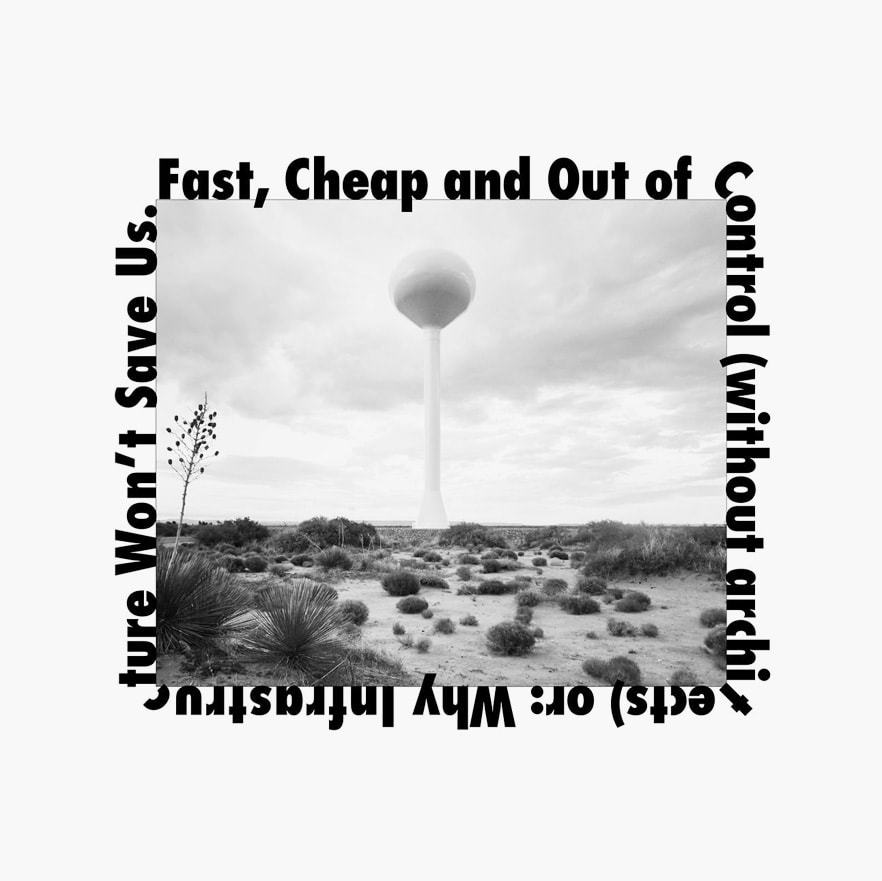
Fast, Cheap, and Out of Control, or: Why Infrastructure Won’t Save Us. ↗
Columbia GSAPP
Oct 25, 2025
AIA25 Boston National
Invited Presentation and Tour
Invited Speaking
I regularly speak with professional, academic, and policy audiences about AI, sustainability, building reuse, and the evolving role of architectural practice.
June 6, 2025
“Project Phoenix and Recent Work by Autodesk Research”
AIA25 Boston National
Invited Presentation and Tour
May 29, 2025
“Autodesk Research and Autodesk AI Applications”
Software.org
Invited Presentation
May 16, 2025
AI, Tech, & Architecture: The Future
Society of American Registered Architects
Opening Keynote and Panel
May 5, 2025
The Architecture Major
Barnard College
Guest Critic
Nov 11, 2024
May 31, 2024
“AI and the Future of AEC Software”
Congressional Staff from Capital Hill
Guest Critic
Dec 7, 2023
“AI and the role of Health, Safety, and Welfare for Architecture”
National Council of Architectural Registration Boards
Invited Presentation and Panel
Dec 2, 2023
“Low Carbon Workflows for Affordable Housing”
Stanford Doerr School of Sustainability
Invited Presentation and Workshop
June 2, 2022
“The Future of Health, Safety, and Welfare in AEC”
National Council of Architectural Registration Boards
Invited Presentation
May 5, 2022
“Landing a Net Zero Carbon Moonshot”
Autodesk TechX
Invited Presentation
April 25, 2022
“But What is the Question?”
Washington U St. Louis
Invited Presentation
March 5, 2022
“Vision of AEC Practice in 5-10 Years”
NCARB International Roundtable
Keynote and Panel
Nov 12, 2021
“Recent Work: Design for Sustainability and Environmental Analysis”
Cornell University, College of Human Ecology
Invited Talk
May 5, 2021
College of Architecture
Texas Tech at El Paso
Guest Critic
April 20, 2020
“Takeaways from WFH: How the AEC Industry is Remotely Working”
CTBUH Future Leaders
Panel
April 1, 2020
“Thermal Comfort and Energy Simulation Analysis in Western Africa”
Harvard GSD
Invited Presentation
Mar 23, 2020
“AEC Digital Workflows in a Post-Covid World”
Autodesk Symposium
Panel
Sept 11, 2019
“Design for the Many: Fabricating Urban Installations with Community Partners”
Stevens Institute
Invited Presentation
Aug 11, 2019
“New Directions in Digital Sustainable Design”
Autodesk Future of AEC
Panel
April 5, 2019
“Future of Design Technology within AEC”
NCARB Futures Task Force
Invited Keynote and Panel
Sep 4, 2018
“Project Discover: Generative Design for Architecture”
BIM Thoughts
Podcast
June 20, 2018
“Recent Work with Generative Design for Architecture”
COO Roundtable
Invited Keynote and Panel
May 17, 2018
“The Future of AEC Technology and Digital Workflows”
Gray Construction
Invited Keynote
March 9, 2018
“Recent Work and Research at Autodesk”
AIA Kentucky Annual Meeting
Invited Keynote
Oct 10, 2017
Autodesk Toronto Office Tour and Discussion
CanBim Toronto
Guided Project Tour
Sept 27, 2017
“What’s Next for Tech and Design”
Elevate Toronto
Invited Presentation
Aug 13, 2017
“BIM: What’s Around the Bend? Or BIM Version 3.0”
CanBim Calgary
Invited Keynote
April 11, 2016
“New Directions in Pop-Up Architecture”
AIA New Jersey
Invited Presentation
Feb 12, 2012
“How New York Pay Phones Became Guerrilla Libraries”
The Atlantic Cities Conference
Invited Presentation
Jan 27, 2012
“John Locke: Recent Work”
National Endowment for the Arts
Invited Presentation
Jan 12, 2012
“Hacking the Urban Experience”
WKCR 89.9 Columbia Radio
Invited Interview
Jan 5, 2012
“Conversation with John Locke”
Inside the Phoenix
Podcast
Sep 16, 2025
AIA25 Boston National
Invited Presentation and Tour
Selected Recognition
My work has been recognized by professional organizations, juried awards programs, and major exhibitions, often in contexts that bridge research, practice, and public work.
2019
Architecture Merit Award (with Autodesk) ↗
AIA New York
Princeton University
2019
Americas Prize.Emerge Awards (with Autodesk) ↗
Mies Crown Hall Awards
Princeton University
2017
Emerging Young Professional Award ↗
AIA National
Professional and Personal Work
2017
Zumtobel Award, Finalist, Applied Innovations (with Autodesk) ↗
Zumtobel
Hy-Fi
2015
New York Chapter Merit Award (with SOM) ↗
AIA New York
New School University
2015
Global Finalist (with Autodesk) ↗
LaFarge Holcim
Hy-Fi
2014
Spontaneous Interventions Exhibition ↗
Trust for Governors Island
Parasite Book Share
2014
Barrier Beautification Competition Winner ↗
New York DOT
Singing in the Rain
2014
Top 10 Award for Sustainable Design (with SOM) ↗
AIA Committee on the Environment
New School University
2012
Honor Award (with RogersMarvel) ↗
AIA National Awards
Sandridge Energy
2012
Design Action for the Common Good Exhibition ↗
Venice Architecture Biennale
Parasite Book Share
2011
Alternate Urban Use Award
GO11
Parasite Book Share
2009
William Ware Prize for Excellence in Design / Saul Kaplan Traveling Fellowship
Columbia University
The highest Honor Award given for design work
2009
Graduate Design work exhibited at AIA New York
Columbia University
Top studio design project
2009
Lucille Smyser Lowenfish Memorial Prize
Columbia University
Best final semester design problem
2009
William Kinne Traveling Fellowship
Columbia University
Travel Fellowship
Selected Publications, Media Mentions, and Features
Selected publications and media coverage of my work, including architecture, technology, climate, general interest, and culture outlets.
2024
“AI as an Enhancer for the Architect, Not a Replacement” ↗
Jenny Kawecki, NCARB.org, January 8, 2024
2022
“The Hotel Industry’s Big Carbon Lie” ↗
Jackie Caradonio, Bloomberg, June 19, 2022
2021
"Interview with John Locke...of The Living for the 17th Venice Biennale: “How will we live together?” ↗
Venice Biennale Channel, October 13, 2021
2018
Sharon Francis, Phaidon Press, November 28, 2018, Pgs 117-119.
2018
Now We See Now: Architecture and Research by The Living ↗
David Benjamin (author), Paola Antonelli (Foreword), Alejandro Zaera-Polo (Contributor), Eyal Weizman (Contributor), The Monacelli Press, November 20, 2018
2018
"World's first brick made of urine requires a lot of it” ↗
Shoshana Wodinsky, NBC News, November 28, 2018
2018
PhD Thesis: Recycling Urban Infrastructures ↗
Zétényi Zsófia, Moholy-Nagy University of Art and Design PhD Thesis, Fall 2018, pgs. 68-77.
2018
"Subculture: Microbial Metrics and the Multi-Species City” ↗
Storefront for Art and Architecture, September 19, 2018
2018
“The Living Projects: Autodesk MaRS Office” ↗
Katie Gerfen, Architect Magazine, January 12, 2018
2017
“First Look: The Living’s Princeton Architecture Lab” ↗
Alex Klimoski, Architectural Record, November 2017
2017
“If an AI Doesn’t Take Your Job, It Will Design Your Office” ↗
Joseph Bien-Kahn, Wired, April 5, 2017
2016
“New York’s Most Stunning Public Art Shows This Spring” ↗
Sarah Cascone, ArtNet, April 5, 2016
2015
“Art Raises Awareness in Jamaica” ↗
Valerie Victor, Pandoras Box, November 4, 2015
2016
Nanotecture: Tiny Built Things ↗
Rebecca Roke (Editor), Phaidon Press, March 21, 2016
2015
“Meet the Creative Nomads Building New Lives on the Move” ↗
Alex King, Huck Magazine, October 19, 2015
2015
The New Nomads: Temporary Spaces and a Life on the Move ↗
Robert Klanten (Editor), Sven Ehmann (Editor), Gestalten Press, March 24, 2015
2014
Uneven Growth: Tactical Urbanisms for Expanding Megacities ↗
Richard Burdett, Teddy Cruz, David Harvey, Pedro Gadanho (editor), Museum of Modern Art, New York, December 31, 2014, Pgs 59-62.
2014
“Hacking Into New York’s Street Structures” ↗
Orla Tiffney, Pop Up City, December 4, 2014
2014
“NYC dumpster turned inflatable classroom for urban education design” ↗
Nina Azzarello, DesignBoom, November 26, 2014
2014
“Creating Community Space Inside a Dumpster” ↗
Jillian Steinhauer, HyperAllergic, November 21, 2014
2014
“How the Inflato Dumpster Installation Fosters Community and Improves the Urban Experience” ↗
Michelle Waters, Columbia Spectator, October 23, 2014
2014
“Have You Heard of the Inflato Dumpster?”
Sean Nally, The Trash Times, September 10, 2014
2014
“Biodegradable Hy-Fi by the Living Opens at MoMA PS1” ↗
Philip Stevens, DesignBoom, July 1, 2014
2014
The Death of Drawing: Architecture in the Age of Simulation ↗
David Scheer (author), Routledge Press, August 5, 2014, Pgs 131, 135-139.
2013
“Presto, Inflato! Dumpsters to be reclaimed as "pop-up" public spaces in NYC”
TreeHugger, November 5, 2013
2013
“Can An Inflatable Pop-Up Dumpster Help NYC Residents Transform Their Neighborhoods?”
Architizer, November 1, 2013
2013
“One Day We Will All Live In Dumpsters” ↗
Jen Carlson, Gothamist, October 22, 2013
2013
“The Future of Pop-Up Hackspaces Is... Dumpsters?” ↗
David Lumb, Fast Company, October 21, 2013
2013
“Inflato Dumpster Gives NYC a Blow-Up Mobile Learning Lab” ↗
Nina Azzarello, Design Boom, October 18, 2013
2013
“Architect Wants To Reclaim Public Space, One Dumpster At A Time” ↗
Sammy Medina, Fast Company, October 13, 2013
2013
“Inflato Dumpster: Turning a Dumpster into an Inflatable Classroom in NYC” ↗
Michelle Young, Untapped Cities, October 16, 2013
2013
“New York Could Get a Classroom Inside a Dumpster”
John Metcalfe, The Atlantic Cities, August 11, 2013
2012
“New York Designer Creates the Most Polished Phone Booth Library Yet” ↗
Zachary Slobig, Good Magazine, September 12, 2012
2012
Tactical Urbanism: Volume 2 Short Term Action, Long Term Change ↗
Mike Lydon (editor), Dan Bartman (editor), The Streets Plan Collaborative, Fall 2012, Pgs 50-51.
2012
“Superman, Grab a Book” ↗
Joshua Brustein, The New York Times, September 8, 2012
2012
“Turning Urban Obsolescence into Community Connection: A Conversation with John Locke” ↗
John Tyler Allen, World Literature Today, July 2012
2012
“An Interview with New York Architect John Locke, Bringing Books to a Pay Phone Stand Near You” ↗
New York Daily News, February 28, 2012
2012
“Calling Urban-Design Geeks” ↗
Lauren Murrow, New York Magazine, March 15, 2012
2012
“NYC Phone Booths Turned Into Free Mini Libraries by Architect John Locke” ↗
Tafline Laylin, InHabitat, February 21, 2012
2012
“Phone Booths Reincarnated As Bookshelves Finally Make Phone Booths Useful” ↗
Joop de Boer, Pop Up City, February 21, 2012
2012
“New York’s Alternative Public Library”
Architizer, February 18, 2012
2012
“Repurposed Phone Booth Library in NYC” ↗
Jenny Filippetti, DesignBoom, February 17, 2012
2012
“Phone Booths Reincarnated As Bookshelves Finally Make Phone Booths Useful”
Gizmodo, February 12, 2012
2012
“Architect Builds Library You’re Meant to Talk In.”
Columbia Spectator, February 14, 2012
2012
“Part of John Locke’s Department of Urban Betterment Project.” ↗
Rosemary Feitelberg, Women’s Wear Daily, February 1, 2012
2012
Art Gallery of Alberta: Randall Stout Architects ↗
Edward Burtynsky (photographer), Art Gallery of Alberta, September 1, 2011, Pgs 112-115.
Certifications
2014
National Council of Architectural Registration Boards
2014
American Institute of Architects (AIA)
Manhattan Chapter
Committee on The Environment, Low-Carbon Materials working group
2011
LEED AP Building + Construction V3
2014
Registered Architect in the State of New York
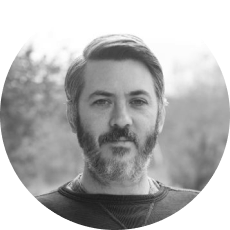
I’m a licensed architect, educator, and Senior Principal Research Scientist at Autodesk. Working across practice and research, I develop tools for a more sustainable, equitable built environment.
Over the past decade, I’ve led teams bringing AI and simulation into practice through software and real-world projects. My work has been featured in The New York Times, New York Magazine, The Atlantic, Wired, and Architectural Record.
Born in Los Angeles and raised in El Paso, I now live and work in New York City.
Contact Me ↗
Printable CV ↗
Research
Focus Areas
- The evolving role of the architect in an AI-augmented, low-carbon, socially engaged practice
- AI-assisted workflows for sustainable and net-zero building design
- Existing-building reuse, multimodal material audits (drawings + photos + scans + data), and circular construction
- Computational and generative design for architectural environments
- Environmental simulation for comfort, natural ventilation, and energy performance
- Design-build pedagogy, civic installations, and tactical urbanism in public space
Licensure
Present
State of New York, USA, Record #: 037000
Licensed Architect since 2014
Education
2008 — 2009
Columbia University ↗
Masters of Science in Advanced Architectural Design
New York, New York
2000 — 2005
University of Texas at Austin ↗
Bachelor of Architecture
Austin, Texas
Professional Experience
2014 — Now
Autodesk ↗
AEC Manager, Senior Principal Research Scientist
New York, New York
I lead a cross-disciplinary research team translating AI, computation, and sustainability into real-world architectural workflows and demonstrators.
- I bridge advanced methods with real project constraints (building codes, schedules, budgets, stakeholder needs).
- I synthesize technical and environmental data into accessible, deployable workflows for users.
- I de-risk emerging technologies and transition them toward product roadmaps, aligned with the constraints and opportunities of practice.
- Outcomes include built prototypes, publications, patents, and international talks.
Selected collaborators and clients: MoMA, Princeton University, Google, Airbus, Build Health International, Pompidou Centre, Venice Biennale, FactoryOS Development
Selected projects include:
2010 — 2020
Columbia University GSAPP ↗
Adjunct Assistant Professor
New York, New York
I developed and taught a decade-long curriculum interrogating the architect’s agency in contemporary urban discourse, while democratizing access to advanced fabrication technologies. I guided students through design-build projects deployed across all five boroughs, anticipating the growing significance of informal, decentralized urban interventions.
This pedagogical approach engaged students in critically navigating the complex challenges inherent in implementing installations within New York’s urban fabric and activating their role as active community participants.
Courses taught include:

Hacking the Urban Experience ↗
I taught a graduate course on community-driven urban interventions in New York City. Students independently framed problem statements, then translated them into public installations, balancing civic intent with logistics, fabrication, permitting, and then observing on-the-ground realities.

Emergent Epigenesis ↗
I co-taught a course on how complex systems develop through differentiation rather than simple scaling. We explored adaptable modules through digital fabrication and produced a final installation on Governor’s Island.

Cryptoform, Polytics, Noise
I co-taught a graduate studio (with international site visits to Berlin and Istanbul) focused on how post-colonial and post-recession political conditions shape urban form, media, and governance.

Adv Fabrication and Component Systems
I ran the fabrication shop and provided hands-on technical instruction across courses, supporting both analog tools and advanced machining, and helping students connect digital intent to constructable components.
2013 — 2014
The Living ↗
Senior Project Architect and Researcher
New York, New York
Core member of The Living, a bio-computation design-research practice acquired by Autodesk in 2014. I worked on biomaterials research and generative workflows, and helped translate a studio-based R&D model into an enterprise context.
2011 — 2013
Rogers Marvel Architects ↗
Architect
New York, New York
I led a $60M adaptive reuse project from concept through construction, managing cross-disciplinary teams and material logistics to deliver on schedule. I handled core construction administration responsibilities including RFIs, site visits, submittals, and engineering coordination, translating design intent into buildable reality.
2009 — 2011
Skidmore, Owings & Merrill (SOM) ↗
Project Designer
New York, New York
At SOM’s Education Design Lab, I contributed to complex institutional projects and led concept-to-construction documentation for a $350 million, 375,000 sq ft academic hub in Manhattan’s Union Square. I coordinated stakeholders, zoning, and site logistics, and helped deliver a LEED Gold-certified campus building.
2005 — 2008
Randall Stout Architects ↗
Computational Design Lead
Los Angeles, California
I created an internal computational design lab that impacted a number of constructed museum projects and international competitions. This initiative enhanced project coordination and engineering integration and developed direct digital fabrication linkages between parametric models and physical construction.
A consistent goal of my computational approach was democratization: using accessible tools and custom software workflows to improve precision, constructability, and creative range, without turning advanced design into a high-cost, one-off process.
Architectural projects include:
Selected Personal Work
Writing
My writing spans peer-reviewed proceedings, professional publications, and practice-facing essays, often focused on AI, environmental performance, and low-carbon workflows.
January 2025
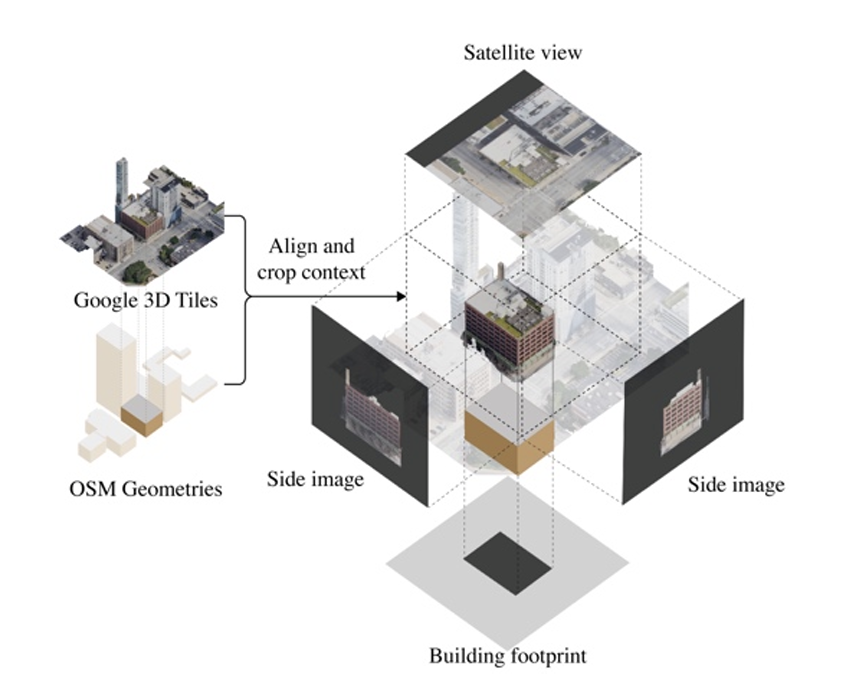
Seeing Inside Buildings: Leveraging generative AI and multimodal data to automate building material audits. ↗
CAADRIA 2025 Conference: Architectural Informatics
March 2024

PART 1: AECO Innovations that Address Industry Impact on Climate Change. ↗
Autodesk Research Blog
May 2024

PART 2: Real-World Application of Carbon-Negative Materials. ↗
Autodesk Research Blog
June 2024

PART 3: How AI Innovations Can Transform Sustainable Design & Construction. ↗
Autodesk Research Blog
January 2024

Optimal Design of Buildings for Natural Ventilation using Comfort and Occupancy Models. ↗
SimBuild
June 2019

Design for the Many: Fabricating Urban Installations with Community Partners. ↗
Architecture, Media, and Politics Society
May 2017

An Application of Generative Design for Architectural Space Planning. ↗
Symposium on Simulation for Architecture and Urban Design
March 2015

Computational Brick Stacking for Constructing Free-Form Structures. ↗
Design Modeling Symposium
October 2015

Adapt or Die! A Selection of Opportunistic work in NYC.
ASCA Conference
May 2010

Fast, Cheap, and Out of Control, or: Why Infrastructure Won’t Save Us. ↗
Columbia GSAPP
Invited Speaking
I regularly speak with professional, academic, and policy audiences about AI, sustainability, building reuse, and the evolving role of architectural practice.
Oct 25, 2025
“Applying AI technology to differentiate your practice”
RIBA: Future Business of Architecture global conference
Invited Presentation
Sep 16, 2025
“AI for Existing Building Re-use”
Autodesk University
Invited Presentation and Tour
June 6, 2025
“Project Phoenix and Recent Work by Autodesk Research”
AIA25 Boston National
Invited Presentation and Tour
May 29, 2025
“Autodesk Research and Autodesk AI Applications”
Software.org
Invited Presentation
May 16, 2025
“AI, Tech, & Architecture: The Future”
Society of American Registered Architects
Opening Keynote and Panel
May 5, 2025
The Architecture Major
Barnard College
Guest Critic
Nov 11, 2024
Graduate School of Architecture
Columbia University
Guest Critic
May 31, 2024
“AI and the Future of AEC Software”
Congress Staff from Capitol Hill
Invited Presentation
Dec 7, 2023
“AI and the role of Health, Safety, and Welfare for Architecture”
National Council of Architectural Registration Boards
Invited Presentation and Panel
Dec 2, 2023
“Low Carbon Workflows for Affordable Housing”
Stanford Doerr School of Sustainability
Invited Presentation and Workshop
June 2, 2022
“The Future of Health, Safety, and Welfare in AEC”
National Council of Architectural Registration Boards
Invited Presentation
May 5, 2022
“Landing a Net Zero Carbon Moonshot”
Autodesk TechX
Invited Presentation
April 25, 2022
“But What is the Question?”
Washington U St. Louis
Invited Presentation
March 5, 2022
“Vision of AEC Practice in 5-10 Years”
NCARB International Roundtable
Keynote and Panel
Nov 12, 2021
“Recent Work: Design for Sustainability and Environmental Analysis”
Cornell, College of Human Ecology
Invited Talk
May 5, 2021
College of Architecture
Texas Tech at El Paso
Guest Critic
April 20, 2020
“Takeaways from WFH: How the AEC Industry is Remotely Working”
CTBUH Future Leaders
Panel
April 1, 2020
“Thermal Comfort and Energy Simulation Analysis in Western Africa”
Harvard GSD
Invited Presentation
Mar 23, 2020
“AEC Digital Workflows in a Post-Covid World”
Autodesk Symposium
Panel
Sept 11, 2019
“Design for the Many: Fabricating Urban Installations with Community Partners”
Stevens Institute
Invited Presentation
Aug 11, 2019
“New Directions in Digital Sustainable Design”
Autodesk Future of AEC
Panel
April 5, 2019
“Future of Design Technology within AEC”
NCARB Futures Task Force
Invited Keynote and Panel
Sep 4, 2018
“Project Discover: Generative Design for Architecture”
BIM Thoughts
Podcast
June 20, 2018
“Recent Work with Generative Design for Architecture”
COO Roundtable
Invited Keynote and Panel
May 17, 2018
“The Future of AEC Technology and Digital Workflows”
Gray Construction
Invited Keynote
March 9, 2018
“Recent Work and Research at Autodesk”
AIA Kentucky Annual Meeting
Invited Keynote
Oct 10, 2017
Autodesk Toronto Office Tour and Discussion
CanBim Toronto
Guided Project Tour
Sept 27, 2017
“What’s Next for Tech and Design”
Elevate Toronto
Invited Presentation
Aug 13, 2017
“BIM: What’s Around the Bend? Or BIM Version 3.0”
CanBim Calgary
Invited Keynote
April 11, 2016
“New Directions in Pop-Up Architecture”
AIA New Jersey
Invited Presentation
Feb 12, 2012
“How New York Pay Phones Became Guerrilla Libraries”
The Atlantic Cities Conference
Invited Presentation
Jan 27, 2012
“John Locke: Recent Work”
National Endowment for the Arts
Invited Presentation
Jan 12, 2012
“Hacking the Urban Experience”
WKCR 89.9 Columbia Radio
Invited Interview
Jan 5, 2012
“Conversation with John Locke about his work”
Inside the Phoenix
Podcast
Selected Recognition
My work has been recognized by professional organizations, juried awards programs, and major exhibitions, often in contexts that bridge research, practice, and public work.
2019
Architecture Merit Award (with Autodesk) ↗
AIA New York
Princeton University
2019
Americas Prize.Emerge Awards (with Autodesk) ↗
Mies Crown Hall Awards
Princeton University
2017
Emerging Young Professional Award ↗
AIA National
Professional and Personal Work
2017
Zumtobel Award, Finalist, Applied Innovations (with Autodesk) ↗
Zumtobel
Hy-Fi
2015
New York Chapter Merit Award (with SOM) ↗
AIA New York
New School University
2015
Global Finalist (with Autodesk) ↗
LaFarge Holcim
Hy-Fi
2014
Spontaneous Interventions Exhibition ↗
Trust for Governors Island
Parasite Book Share
2014
Barrier Beautification Competition Winner ↗
New York DOT
Singing in the Rain
2014
Top 10 Award for Sustainable Design (with SOM) ↗
AIA Committee on the Environment
New School University
2012
Honor Award (with RogersMarvel) ↗
AIA National
Sandridge Energy
2012
Design Action for the Common Good Exhibition ↗
Venice Architecture Biennale
Parasite Book Share
2011
Alternate Urban Use Award
GO11
Parasite Book Share
2009
William Ware Prize for Excellence in Design / Saul Kaplan Traveling Fellowship
Columbia University
The highest Honor Award given by Columbia University
2009
Graduate Design work exhibited at AIA New York
Columbia University
Top studio design project
2009
Lucille Smyser Lowenfish Memorial Prize
Columbia University
Best final semester design problem
2009
William Kinne Traveling Fellowship
Columbia University
Travel Fellowship
Selected Publications, Media Mentions, and Features
Selected publications and media coverage of my work, including architecture, technology, climate, general interest, and culture outlets.
2024
“AI as an Enhancer for the Architect, Not a Replacement” ↗
Jenny Kawecki, NCARB.org, January 8, 2024
2022
“The Hotel Industry’s Big Carbon Lie” ↗
Jackie Caradonio, Bloomberg, June 19, 2022
2021
"Interview with John Locke...of The Living for the 17th Venice Biennale: “How will we live together?” ↗
Venice Biennale Channel, October 13, 2021
2018
Sharon Francis, Phaidon Press, November 28, 2018, Pgs 117-119.
2018
Now We See Now: Architecture and Research by The Living ↗
David Benjamin (author), Paola Antonelli (Foreword), Alejandro Zaera-Polo (Contributor), Eyal Weizman (Contributor), The Monacelli Press, November 20, 2018
2018
"World's first brick made of urine requires a lot of it” ↗
Shoshana Wodinsky, NBC News, November 28, 2018
2018
"Subculture: Microbial Metrics and the Multi-Species City” ↗
Storefront for Art and Architecture, September 19, 2018
2018
PhD Thesis: Recycling Urban Infrastructures ↗
Zétényi Zsófia, Moholy-Nagy University of Art and Design PhD Thesis, Fall 2018, pgs. 68-77.
2018
“The Living Projects: Autodesk MaRS Office” ↗
Katie Gerfen, Architect Magazine, January 12, 2018
2017
“First Look: The Living’s Princeton Architecture Lab” ↗
Alex Klimoski, Architectural Record, November 2017
2017
“If an AI Doesn’t Take Your Job, It Will Design Your Office” ↗
Joseph Bien-Kahn, Wired, April 5, 2017
2016
“New York’s Most Stunning Public Art Shows This Spring” ↗
Sarah Cascone, ArtNet, April 5, 2016
2016
Nanotecture: Tiny Built Things ↗
Rebecca Roke (Editor), Phaidon Press, March 21, 2016
2015
“Art Raises Awareness in Jamaica” ↗
Valerie Victor, Pandoras Box, November 4, 2015
2015
“Meet the Creative Nomads Building New Lives on the Move” ↗
Alex King, Huck Magazine, October 19, 2015
2015
The New Nomads: Temporary Spaces and a Life on the Move ↗
Robert Klanten (Editor), Sven Ehmann (Editor), Gestalten Press, March 24, 2015
2014
Uneven Growth: Tactical Urbanisms for Expanding Megacities ↗
Richard Burdett, Teddy Cruz, David Harvey, Pedro Gadanho (editor), Museum of Modern Art, New York, December 31, 2014, Pgs 59-62.
2014
“Hacking Into New York’s Street Structures” ↗
Orla Tiffney, Pop Up City, December 4, 2014
2014
“NYC dumpster turned inflatable classroom for urban education design” ↗
Nina Azzarello, DesignBoom, November 26, 2014
2014
“Creating Community Space Inside a Dumpster” ↗
Jillian Steinhauer, HyperAllergic, November 21, 2014
2014
“How the Inflato Dumpster Installation Fosters Community and Improves the Urban Experience” ↗
Michelle Waters, Columbia Spectator, October 23, 2014
2014
“Have You Heard of the Inflato Dumpster?”
Sean Nally, The Trash Times, September 10, 2014
2014
The Death of Drawing: Architecture in the Age of Simulation ↗
David Scheer (author), Routledge Press, August 5, 2014, Pgs 131, 135-139.
2014
“Biodegradable Hy-Fi by the Living Opens at MoMA PS1” ↗
Philip Stevens, DesignBoom, July 1, 2014
2013
“Presto, Inflato! Dumpsters to be reclaimed as "pop-up" public spaces in NYC”
TreeHugger, November 5, 2013
2013
“Can An Inflatable Pop-Up Dumpster Help NYC Residents Transform Their Neighborhoods?”
Architizer, November 1, 2013
2013
“One Day We Will All Live In Dumpsters” ↗
Jen Carlson, Gothamist, October 22, 2013
2013
“The Future of Pop-Up Hackspaces Is... Dumpsters?” ↗
David Lumb, Fast Company, October 21, 2013
2013
“Inflato Dumpster Gives NYC a Blow-Up Mobile Learning Lab” ↗
Nina Azzarello, Design Boom, October 18, 2013
2013
“Inflato Dumpster: Turning a Dumpster into an Inflatable Classroom in NYC” ↗
Michelle Young, Untapped Cities, October 16, 2013
2013
“Architect Wants To Reclaim Public Space, One Dumpster At A Time” ↗
Sammy Medina, Fast Company, October 13, 2013
2013
“New York Could Get a Classroom Inside a Dumpster”
John Metcalfe, The Atlantic Cities, August 11, 2013
2012
“New York Designer Creates the Most Polished Phone Booth Library Yet” ↗
Zachary Slobig, Good Magazine, September 12, 2012
2012
Tactical Urbanism: Volume 2 Short Term Action, Long Term Change ↗
Mike Lydon (editor), Dan Bartman (editor), The Streets Plan Collaborative, Fall 2012, Pgs 50-51.
2012
“Superman, Grab a Book” ↗
Joshua Brustein, The New York Times, September 8, 2012
2012
“Turning Urban Obsolescence into Community Connection: A Conversation with John Locke” ↗
John Tyler Allen, World Literature Today, July 2012
2012
“An Interview with New York Architect John Locke, Bringing Books to a Pay Phone Stand Near You” ↗
New York Daily News, February 28, 2012
2012
“Calling Urban-Design Geeks” ↗
Lauren Murrow, New York Magazine, March 15, 2012
2012
“NYC Phone Booths Turned Into Free Mini Libraries by Architect John Locke” ↗
Tafline Laylin, InHabitat, February 21, 2012
2012
“Phone Booths Reincarnated As Bookshelves Finally Make Phone Booths Useful” ↗
Joop de Boer, Pop Up City, February 21, 2012
2012
“New York’s Alternative Public Library”
Architizer, February 18, 2012
2012
“Repurposed Phone Booth Library in NYC” ↗
Jenny Filippetti, DesignBoom, February 17, 2012
2012
“Phone Booths Reincarnated As Bookshelves Finally Make Phone Booths Useful”
Gizmodo, February 12, 2012
2012
“Architect Builds Library You’re Meant to Talk In.”
Columbia Spectator, February 14, 2012
2012
“Part of John Locke’s Department of Urban Betterment Project.” ↗
Rosemary Feitelberg, Women’s Wear Daily, February 1, 2012
2011
Art Gallery of Alberta: Randall Stout Architects ↗
Edward Burtynsky (photographer), Art Gallery of Alberta, September 1, 2011, Pgs 112-115.
Certifications
2014
American Institute of Architects (AIA)
Manhattan Chapter
Committee on The Environment, Low-Carbon Materials working group
2014
National Council of Architectural Registration Boards
2014
Registered Architect in the State of New York
2011
LEED AP Building + Construction V3
US Green Building Council for Sustainable Design